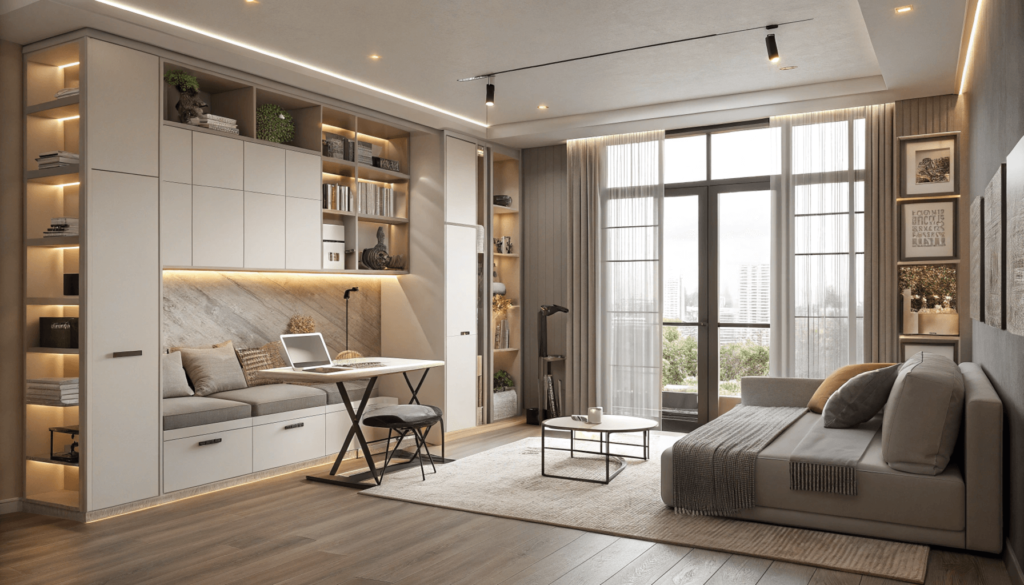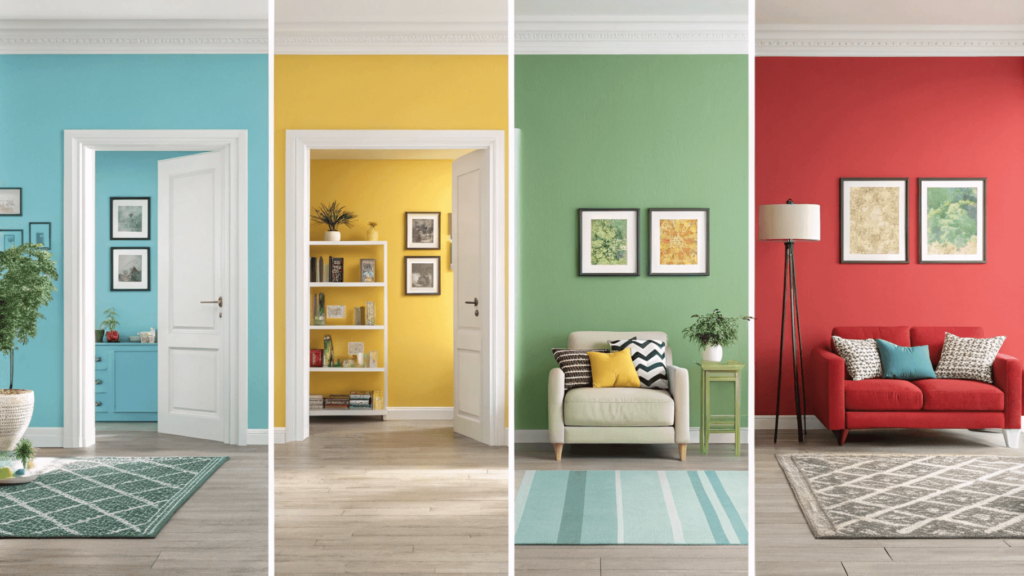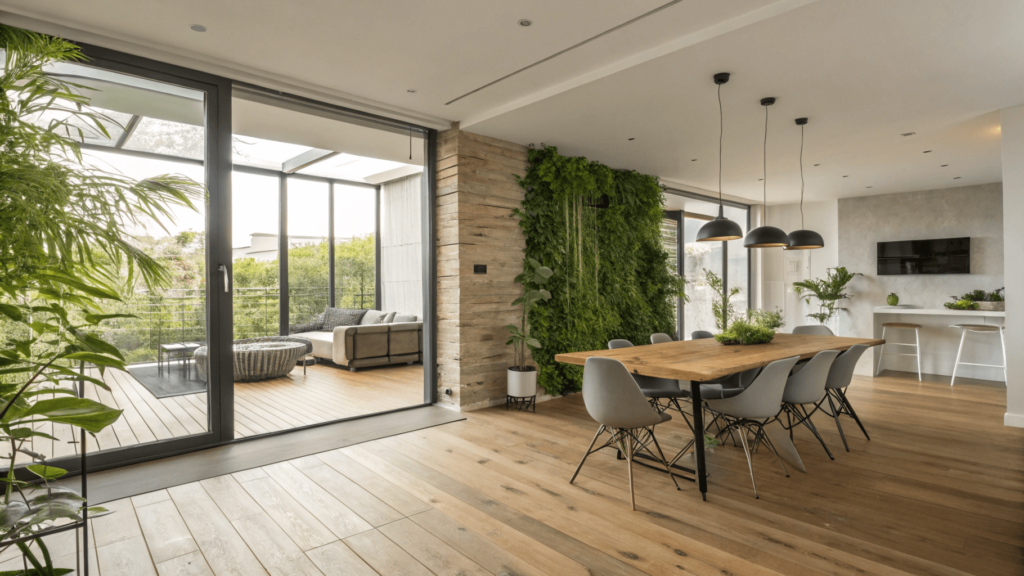Remember when rooms had just one purpose? Those days are long gone. As a home design enthusiast who’s spent years helping families maximize their space, I’ve seen firsthand how the right multi-functional design can transform a cramped room into a versatile haven. Whether you’re working with a cozy apartment or a growing family home, I’m here to share some game-changing tips for creating spaces that work twice as hard as they used to.
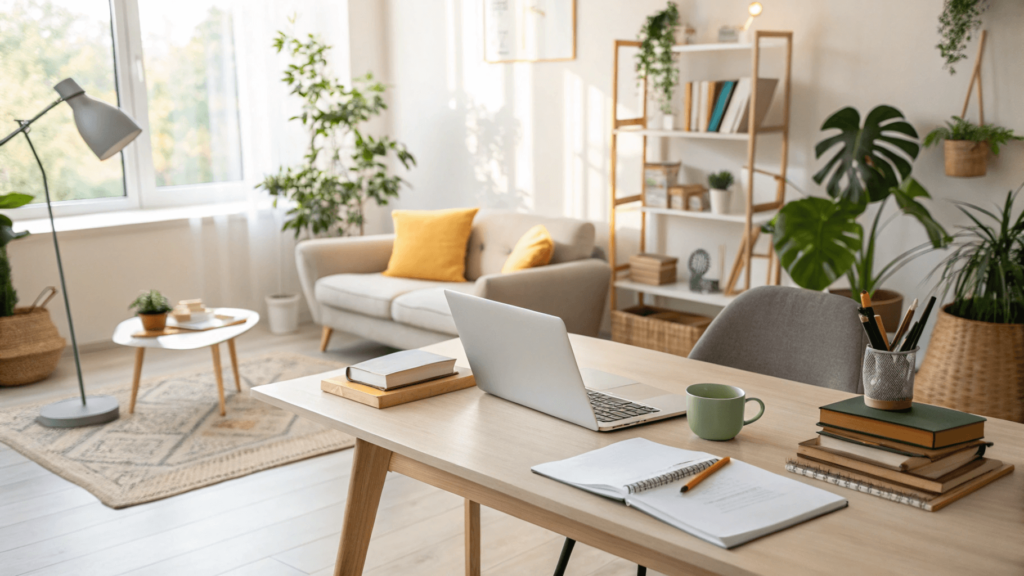
Why Multi-Functional Rooms Matter Now More Than Ever
Let’s face it – our homes are doing more heavy lifting than ever before. They’re not just places to eat and sleep anymore; they’re our offices, gyms, classrooms, and entertainment centers all rolled into one. As someone who transformed my own guest room into a home office/workout space during the pandemic (and hasn’t looked back since), I can tell you that multi-functional design isn’t just a trend – it’s a lifestyle revolution.
The Foundation: Planning Your Multi-Functional Space
Before we dive into the nitty-gritty, let’s lay some groundwork. The key to a successful multi-functional room isn’t just cramming different activities into one space – it’s about creating a harmonious environment where each function enhances rather than compromises the others.
Step 1: Assess Your Needs and Space
First things first: take stock of what you actually need from your space. In my experience, many homeowners skip this crucial step and end up with rooms that look Pinterest-perfect but function poorly. Ask yourself:
- What activities will happen in this space?
- When will each function be needed most?
- How many people will use the space simultaneously?
- What’s your budget for this transformation?
Step 2: Zone Like a Pro
Think of your room as a mini neighborhood, with different districts serving different purposes. I love using the “invisible walls” technique – creating distinct areas without physical barriers. Here’s how:
- Use rugs to define separate zones
- Position furniture at angles to create natural divisions
- Implement lighting schemes for different areas
- Consider traffic flow between zones
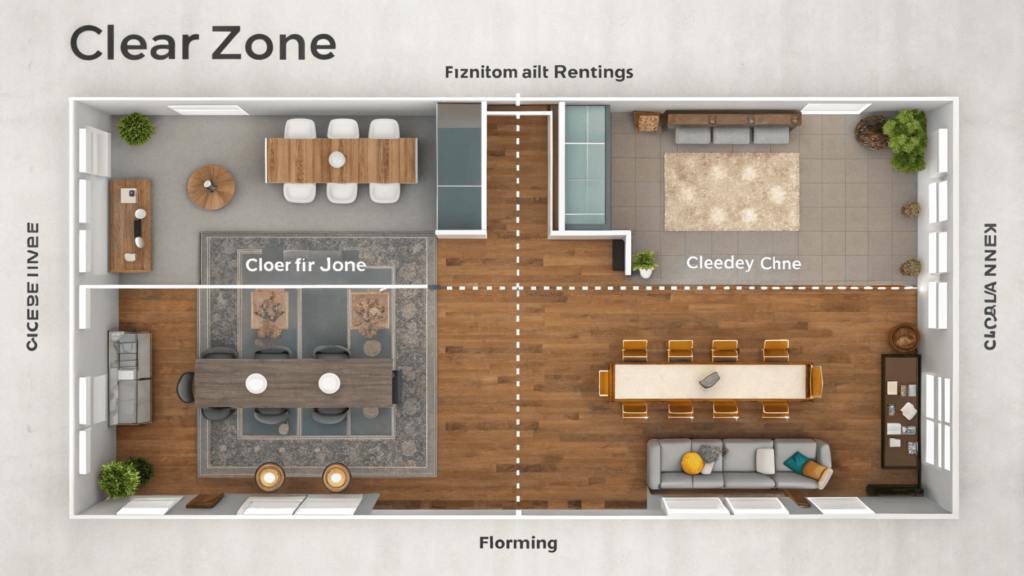
Smart Storage Solutions: The Game Changer
Let me share a secret that transformed my clients’ spaces: storage isn’t just about hiding stuff – it’s about creating possibilities. According to interior design experts at Jordan Architecture, intelligent storage solutions can increase a room’s functionality by up to 40%.
Innovative Storage Ideas:
- Ottoman coffee tables with hidden storage
- Wall-mounted desks that fold away when not in use
- Under-stair drawers for rarely-used items
- Floating shelves that double as display space and storage
[Insert table comparing storage solutions]
| Storage Solution | Space Saved | Approximate Cost | Ease of Installation |
|---|---|---|---|
| Murphy Bed | 30-40 sq ft | $1,000-3,000 | Professional |
| Ottoman Storage | 4-6 sq ft | $100-500 | DIY |
| Wall-mounted Desk | 8-12 sq ft | $200-800 | Moderate DIY |
| Floating Shelves | Varies | $50-200 | Easy DIY |
Furniture That Works Overtime
Remember when furniture just… sat there? Those days are over. Modern multi-functional pieces are like the Swiss Army knives of home design. As highlighted in Illustrarch’s practical tips, I recently helped a client transform their living room using a sectional sofa that converts into a guest bed and includes hidden storage – talk about working overtime!
Must-Have Multi-Functional Pieces:
- Expandable dining tables that work for both intimate dinners and large gatherings
- Modular seating that can be reconfigured based on needs
- Nesting tables that can be spread out or tucked away
- Room dividers with built-in storage
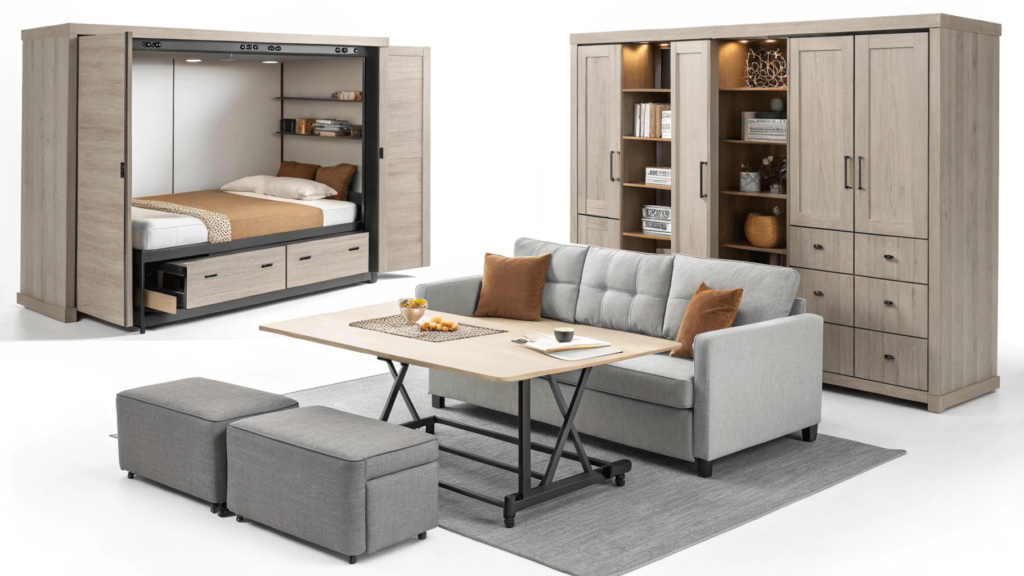
Lighting: The Secret Weapon
You might not think of lighting as multi-functional, but trust me – it’s crucial. I’ve seen rooms completely transform just by implementing smart lighting solutions. According to The Spruce, proper lighting can make a space feel up to 30% larger.
Creating a Flexible Lighting Scheme:
- Task lighting for work areas
- Ambient lighting for relaxation
- Accent lighting to highlight specific zones
- Smart bulbs that can adjust based on the time of day or activity
Tech Integration: Making Your Space Work Smarter
In today’s connected world, technology can be the key to truly maximizing your multi-functional space. Based on insights from DKOR Interiors, incorporating smart home features can increase a room’s efficiency by up to 25%.
Smart Tech Solutions:
- Automated blinds that adjust based on time of day
- Smart speakers for different ambient sounds per activity
- Motion-sensitive lighting for different zones
- Cable management solutions for clean, flexible workspaces
Color and Design: Creating Cohesion
One challenge I often see in multi-functional rooms is maintaining visual harmony while clearly defining different areas. According to Dulux’s guide, here’s where color psychology comes into play:
- Use a consistent base palette throughout
- Add zone-specific accent colors
- Implement patterns that complement rather than compete
- Consider texture as a way to define spaces
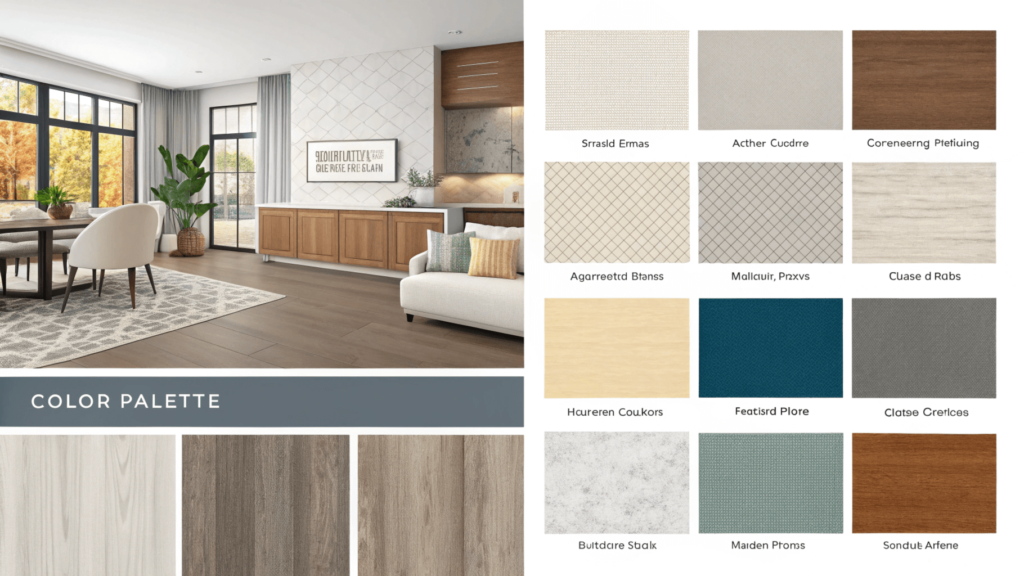
Common Pitfalls to Avoid
Let me save you from some mistakes I’ve seen (and, honestly, made myself) as noted in LinkedIn’s space maximization guide:
- Overcrowding the space with too many functions
- Neglecting proper storage solutions
- Choosing inflexible furniture arrangements
- Forgetting about acoustic considerations
- Poor traffic flow planning
Bringing It All Together: Real-Life Success Stories
Let me share a quick story: Last year, I worked with a family of four living in a 1,200-square-foot apartment. Their living room needed to function as a homeschool space, home office, and family gathering area. Through careful planning and implementation of the strategies above, we created a space that seamlessly transitions between functions throughout the day. The key? Everything has its place, and nothing is permanent.
Looking Ahead: The Future of Multi-Functional Design
As our lives continue to evolve, so will our needs for flexible spaces. The future of multi-functional design looks exciting, with innovations in:
- Transformable furniture technology
- Smart home integration
- Sustainable materials and solutions
- Modular architecture
Final Thoughts
Creating a successful multi-functional room isn’t about following a strict formula – it’s about understanding your unique needs and finding creative ways to meet them. Remember, the best multi-functional spaces evolve with you, so don’t be afraid to adjust and experiment until you find what works perfectly for your lifestyle.
Quick Action Steps to Get Started:
- Audit your current space use
- List all desired functions
- Measure and plan your zones
- Start with one multi-functional piece
- Build from there!
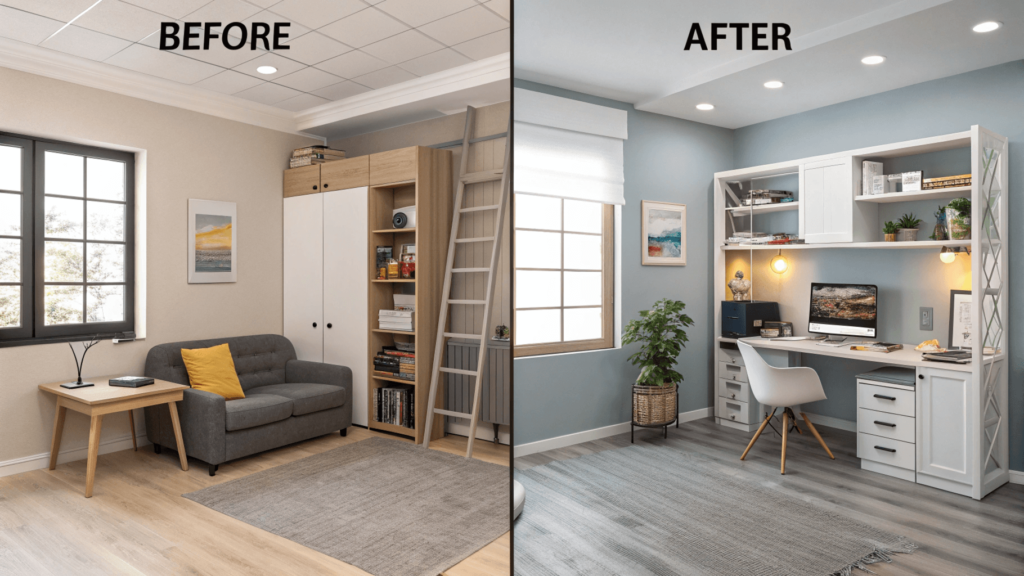
Have you transformed any of your spaces to serve multiple functions? I’d love to hear about your experiences in the comments below!
For more inspiration and detailed guides on specific room transformations, check out these additional resources:
- Sheet Story’s guide to multi-functional bedrooms
- Vic Homebuyers’ practical room transformation guide
Remember, the key to a successful multi-functional room is making it work for YOUR specific needs. Start small, be flexible, and enjoy the process of creating a space that truly works for you!

