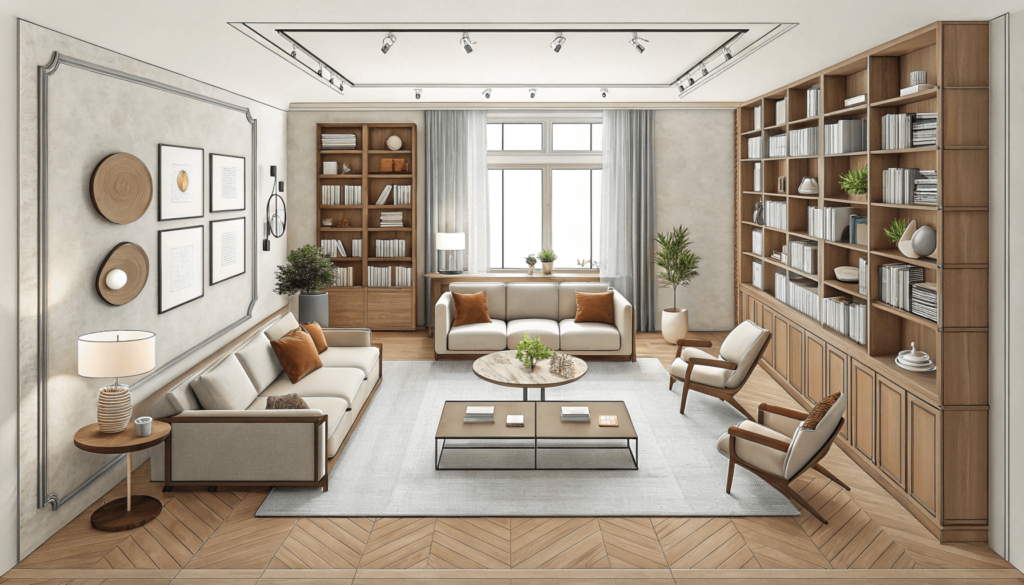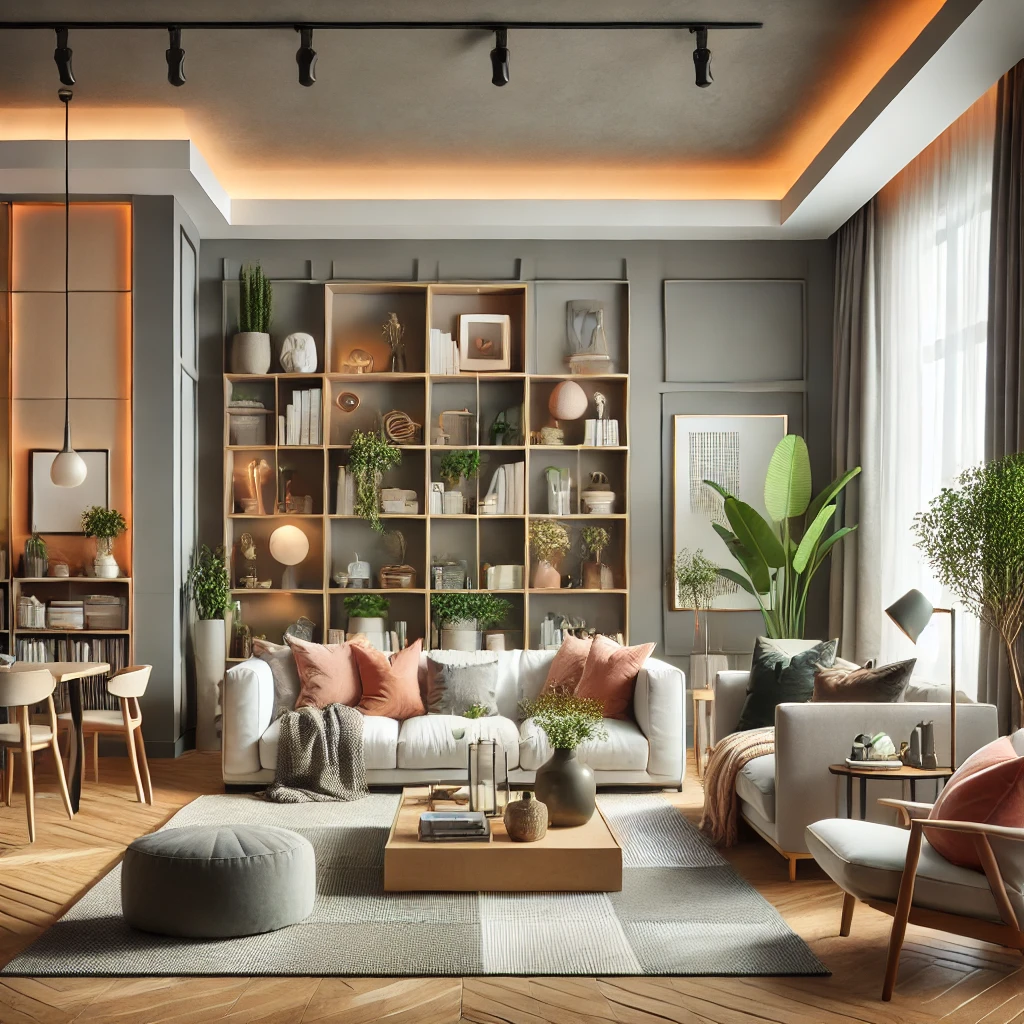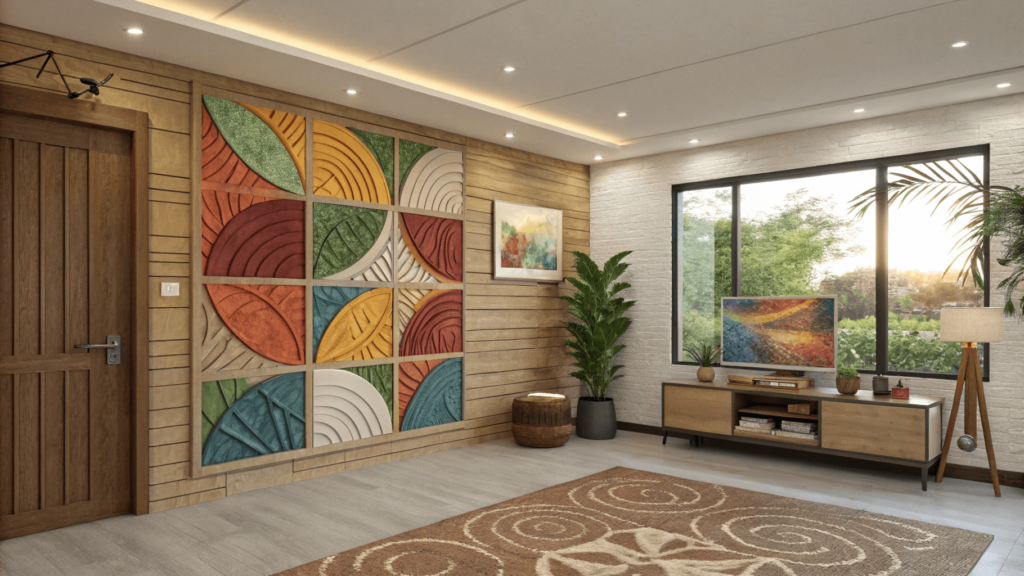Arrange Furniture in Any Room for Maximum Functionality. Have you ever walked into a room and felt something was just… off? According to interior design experts, the furniture arrangement is often the culprit. As someone who’s spent countless hours rearranging my own home (and helping friends with theirs), I’ve learned that furniture placement is both an art and a science. Today, I’m sharing everything you need to know about creating functional, flowing spaces that work for real life.

Why Furniture Arrangement Matters More Than You Think
Research shows that proper furniture arrangement can completely transform how a room feels and functions. Let me tell you a quick story. Last year, my friend Sarah moved into a tiny apartment and was convinced she’d need to get rid of half her furniture. Instead, we spent an afternoon rearranging what she had, and suddenly her space felt twice as big.
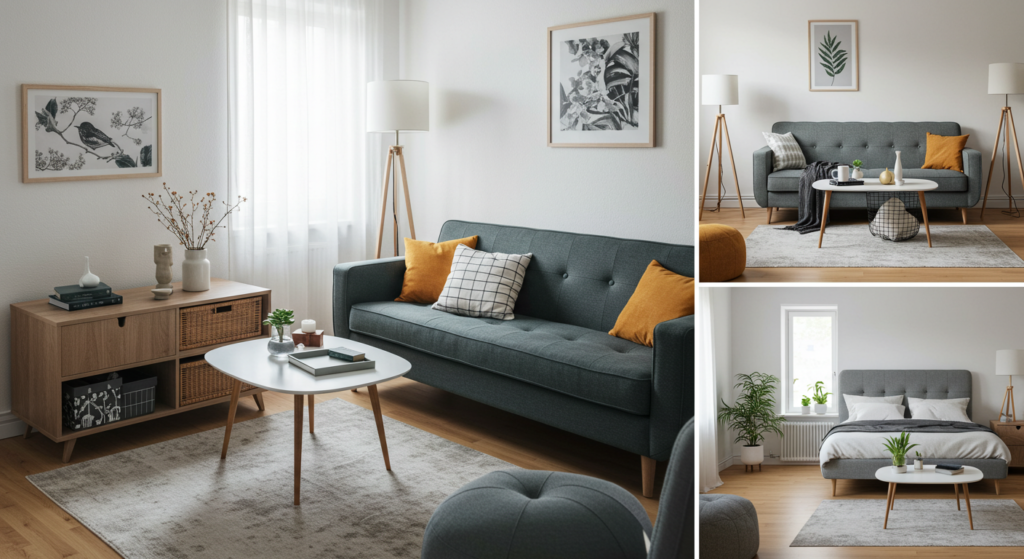
The psychological impact of furniture arrangement goes beyond just aesthetics:
- Well-arranged spaces reduce stress and anxiety
- Proper flow increases productivity and efficiency
- Strategic placement can enhance social interaction
- Thoughtful layouts improve sleep quality in bedrooms
The Golden Rules of Furniture Arrangement
1. The 2/3 Rule: Your New Best Friend
As recommended by professional designers, your furniture should take up about two-thirds of the available space in any room. I like to think of it as the “breathing room rule” – your space needs to inhale and exhale just like you do.
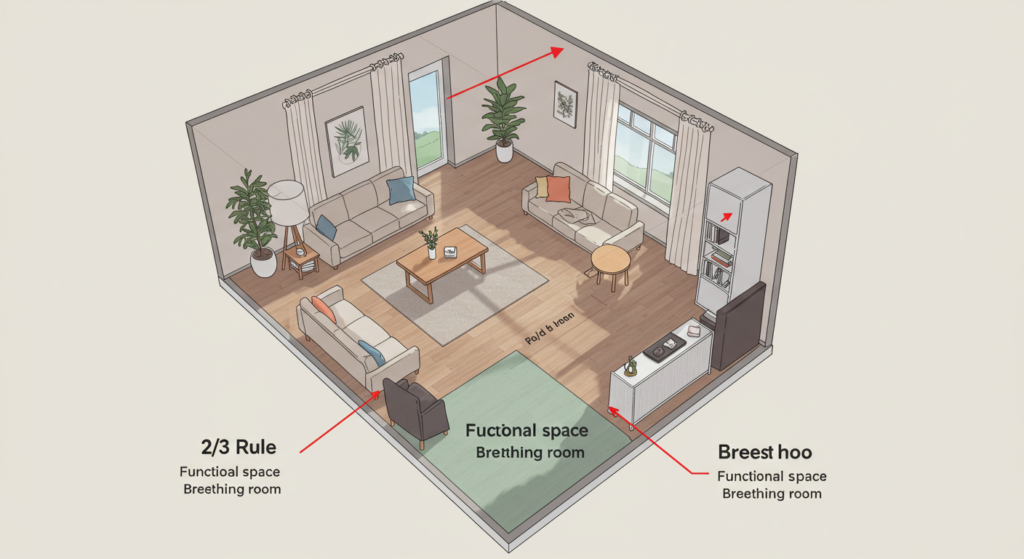
For example:
- In a 15×20 foot living room, your furniture grouping should occupy roughly 200 square feet
- Leave the remaining one-third for movement and visual breathing space
- This prevents rooms from feeling either cramped or empty
Advanced Application of the 2/3 Rule:
- For open-concept spaces, treat each functional area as its own “room”
- Use area rugs to visually define the two-thirds space
- Consider vertical space in your calculations, especially for storage solutions
- Adjust the ratio slightly (60/40) for smaller rooms under 120 square feet
2. Traffic Flow: Creating Your Room’s Highway System
According to architectural experts, foot traffic should flow naturally around your furniture, not through it. Here’s how to make it work:
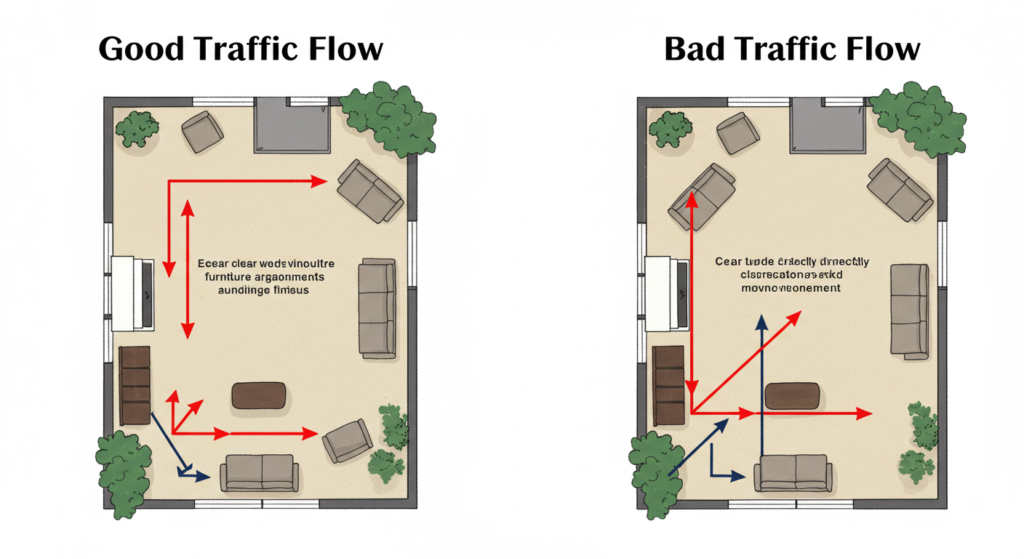
- Leave 30-36 inches for major walkways
- Allow 14-18 inches between a coffee table and sofa
- Create clear paths to all doorways and functional areas
Advanced Traffic Flow Considerations:
- Map out primary and secondary traffic patterns
- Consider morning rushes and evening relaxation needs
- Plan for pet movement and play areas
- Account for seasonal changes (holiday decorations, summer entertaining)
3. Focal Points: Every Room Needs a Star
Professional decorators suggest that identifying your focal point is crucial. Here’s how to work with different scenarios:
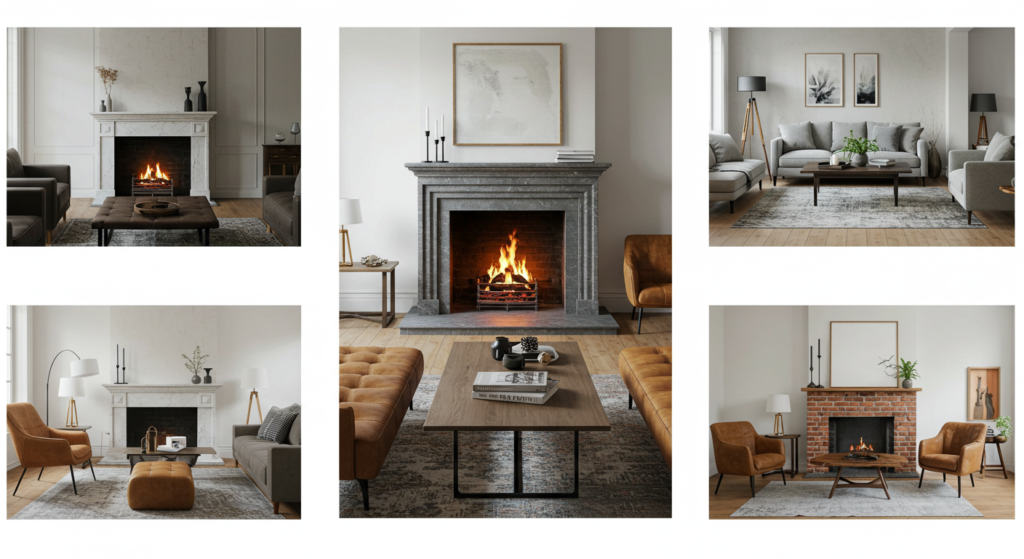
Natural Focal Points:
- Fireplaces
- Large windows with views
- Built-in shelving units
Created Focal Points:
- Media centers
- Large artwork
- Statement furniture pieces
Advanced Focal Point Strategies:
- Create seasonal focal points that can be easily changed
- Use lighting to enhance your focal point
- Consider dual focal points for large rooms
- Plan furniture arrangement to support both primary and secondary focal points
Room-by-Room Breakdown
Living Room Essentials
Interior design experts confirm that sofa placement shouldn’t automatically prioritize the front door view. Instead, position your sofa to create conversation areas first, door views second.
As for the eternal debate about couches against walls – research indicates that in smaller rooms, using walls as anchors can maximize space. In larger rooms, floating furniture can create more intimate conversation areas.
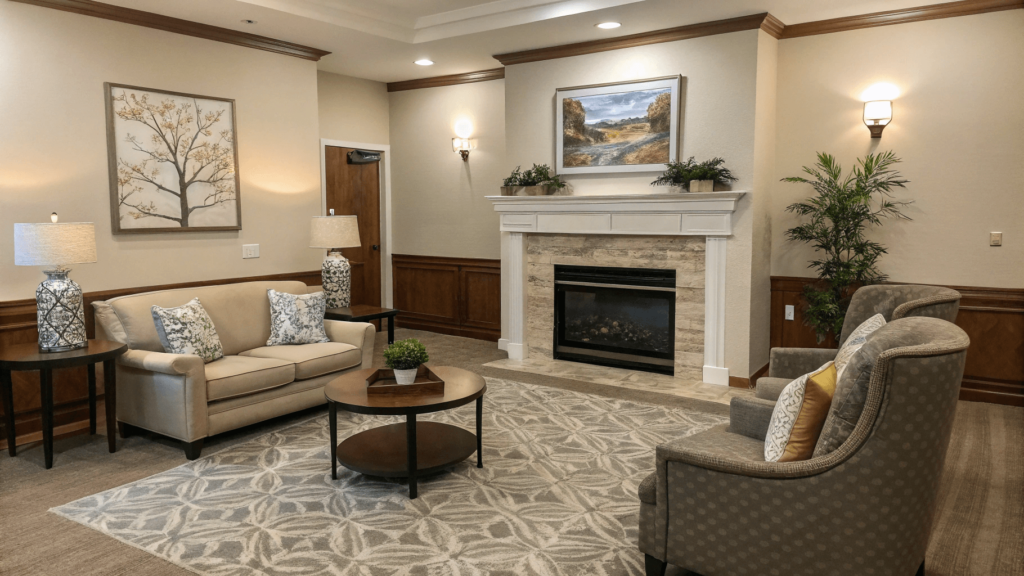
Advanced Living Room Considerations:
- Create multiple seating zones in larger spaces
- Plan for different activities (TV watching, reading, conversation)
- Include movable pieces for flexible arrangements
- Consider sight lines from every seating position
Bedroom Balance
Interior design principles emphasize that the bedroom deserves special attention as your personal sanctuary. Here’s my foolproof formula:
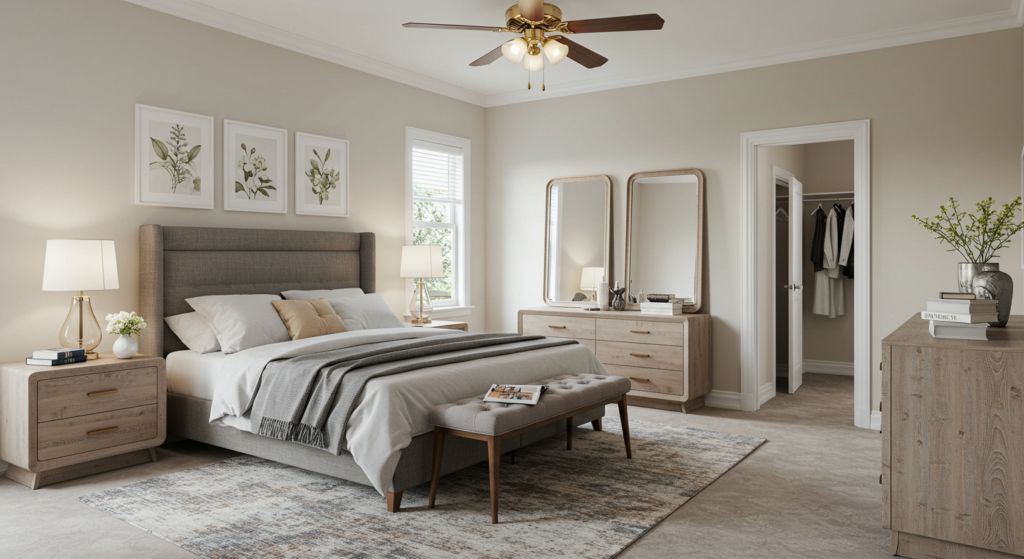
- Start with the bed placement first
- Allow at least 24 inches walking space on each side
- Position dressers and mirrors where they’re easily accessible
- Create a clear path from door to closet
Advanced Bedroom Layout Tips:
- Consider the view from the bed when placing mirrors
- Plan for seasonal temperature changes
- Create a dedicated dressing area if space permits
- Include a private reading or relaxation nook
Dining Room Dynamics
According to expert guidelines, dining rooms require these key measurements:
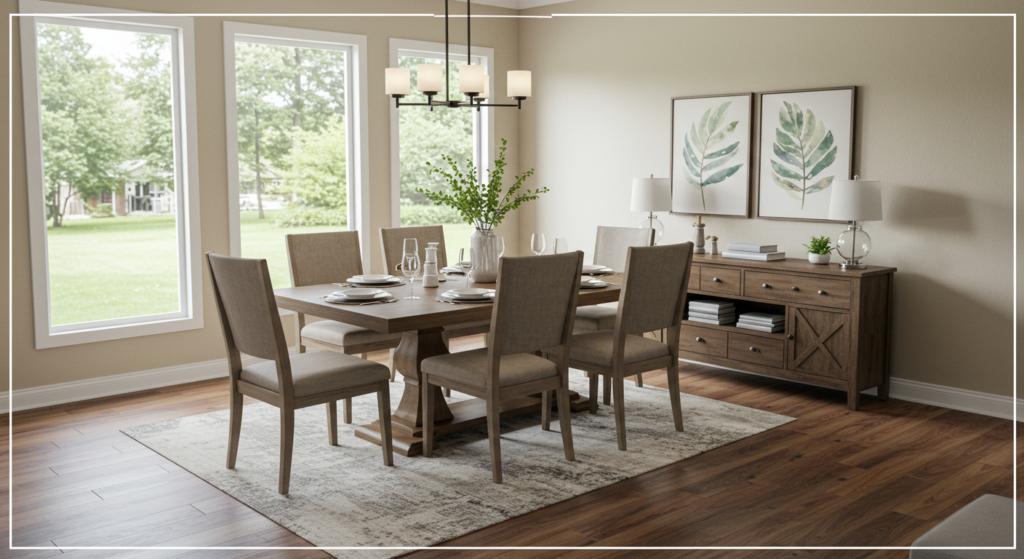
- 36 inches between table edge and walls
- 24-30 inches per person around the table
- Chandelier hung 30-36 inches above table surface
Advanced Dining Room Strategies:
- Plan for table extensions during holidays
- Create a buffet serving flow
- Include storage for occasional dining items
- Design lighting for both intimate and large gatherings
Small Space Solutions
When working with limited square footage, every inch counts. Here’s how to maximize your space:
Multi-functional Furniture Strategies
- Choose ottomans with storage
- Use expandable dining tables
- Select sofa beds for guest accommodation
- Invest in nesting tables
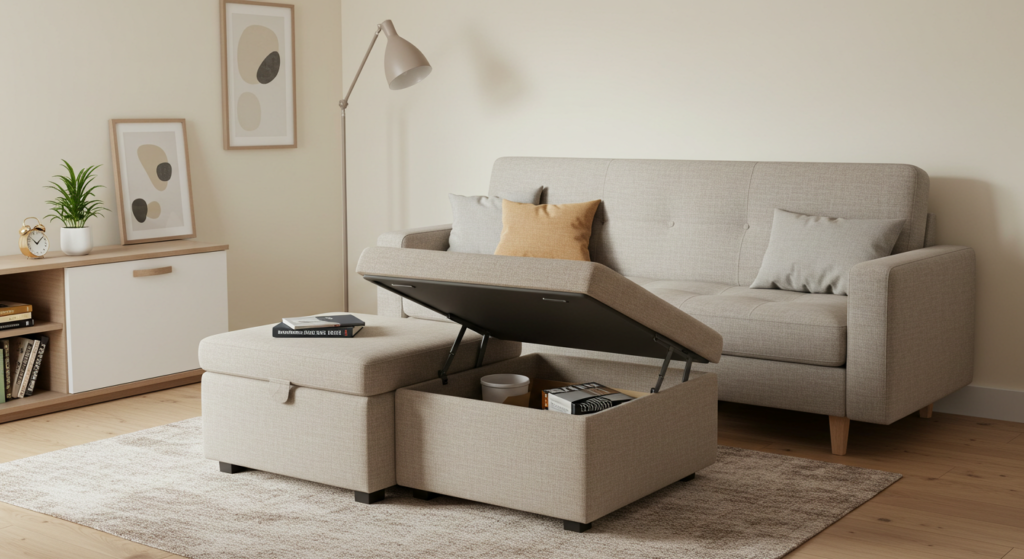
Vertical Space Utilization
- Install floating shelves above furniture
- Use tall, narrow bookcases
- Consider wall-mounted desks
- Implement over-door storage solutions
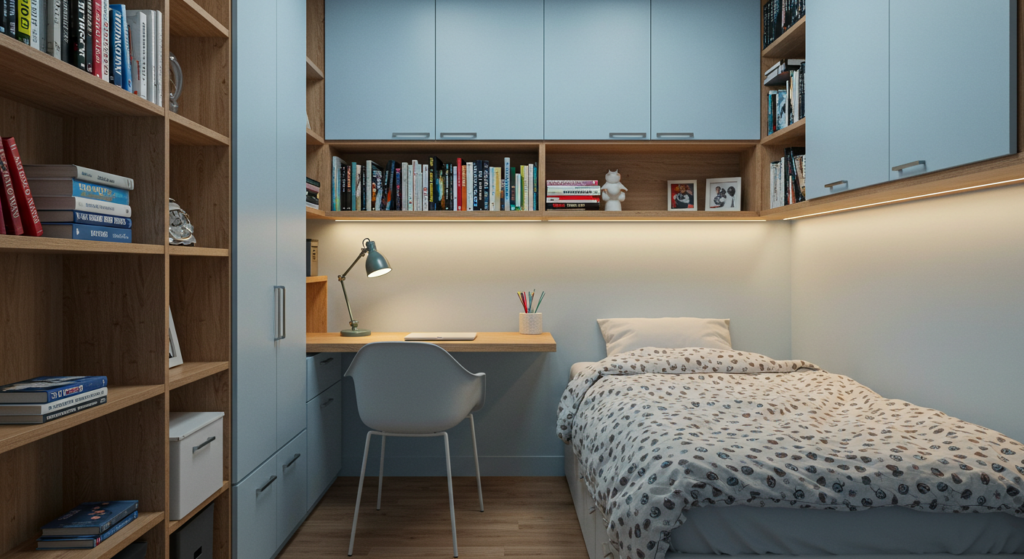
Corner Optimization
- Add corner shelving units
- Use L-shaped desks or sofas
- Install corner cabinet solutions
- Create reading nooks in unused corners
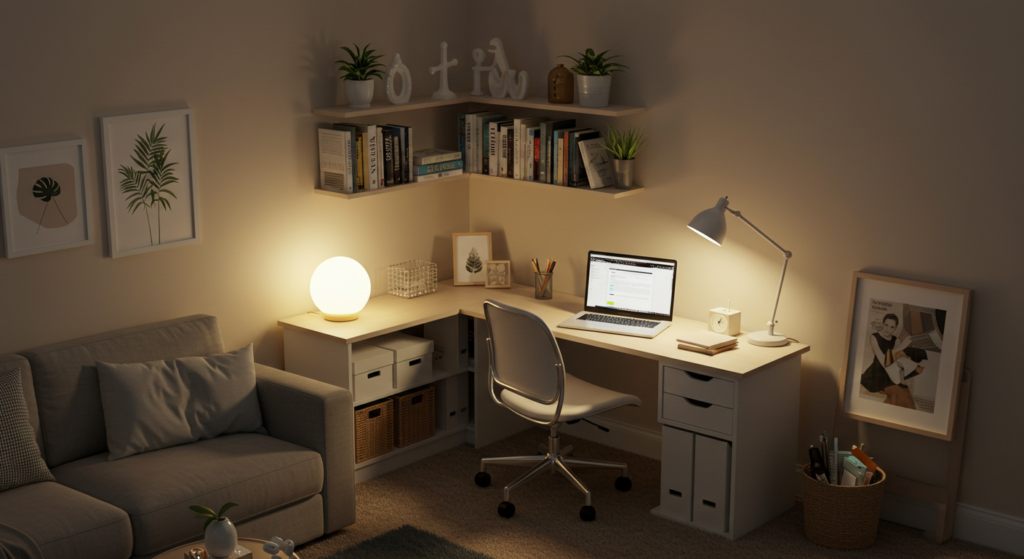
Dealing with Challenging Spaces
The Irregular Room Challenge
Professional designers suggest these solutions for awkward spaces:
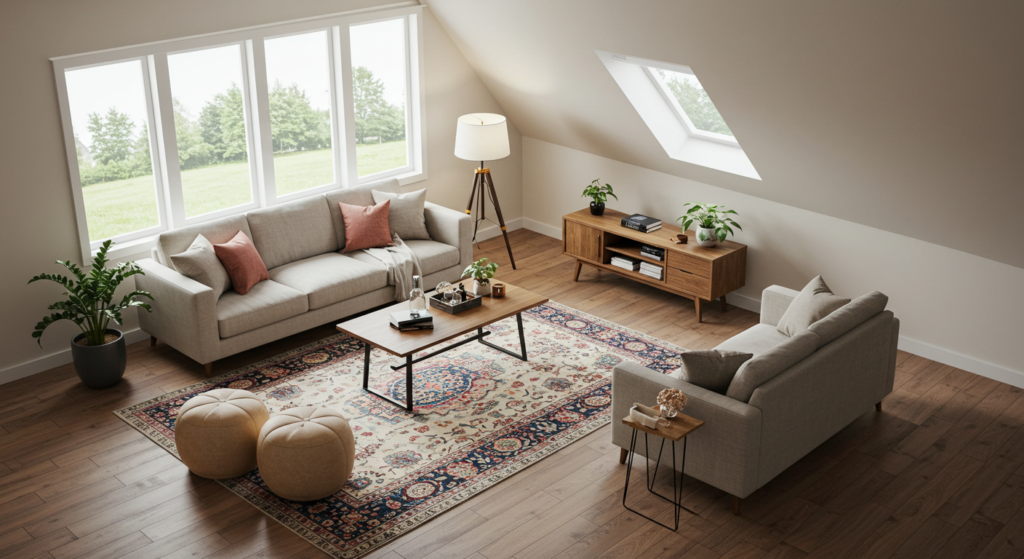
- Create zones using area rugs
- Use furniture to define separate functional areas
- Balance heavy pieces across the space
- Embrace the uniqueness – sometimes asymmetry works better than forcing symmetry
Advanced Solutions for Irregular Spaces:
- Use modular furniture for flexibility
- Create visual balance with lighting and art
- Implement diagonal arrangements
- Use curves to soften awkward angles
Practical Tips for Rearranging Day
Expert organizers recommend thorough preparation before moving furniture. Here’s what I’ve learned:
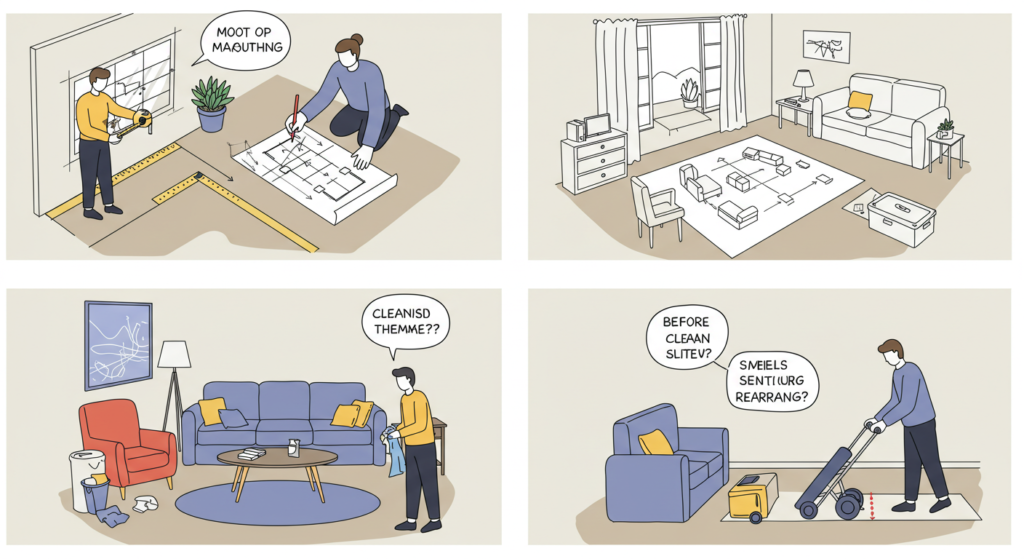
- Should you deep clean before rearranging furniture? Absolutely! Here’s why:
- You’ll find lost items
- It’s easier to clean empty spaces
- You can assess floor damage
- It’s a perfect opportunity for annual deep cleaning
- Pre-Arrangement Checklist:
- Measure your room and furniture
- Draw a rough sketch
- Clean thoroughly
- Gather furniture sliders
- Have a helper on standby
The Tech-Savvy Approach
Modern design resources suggest using these tools:
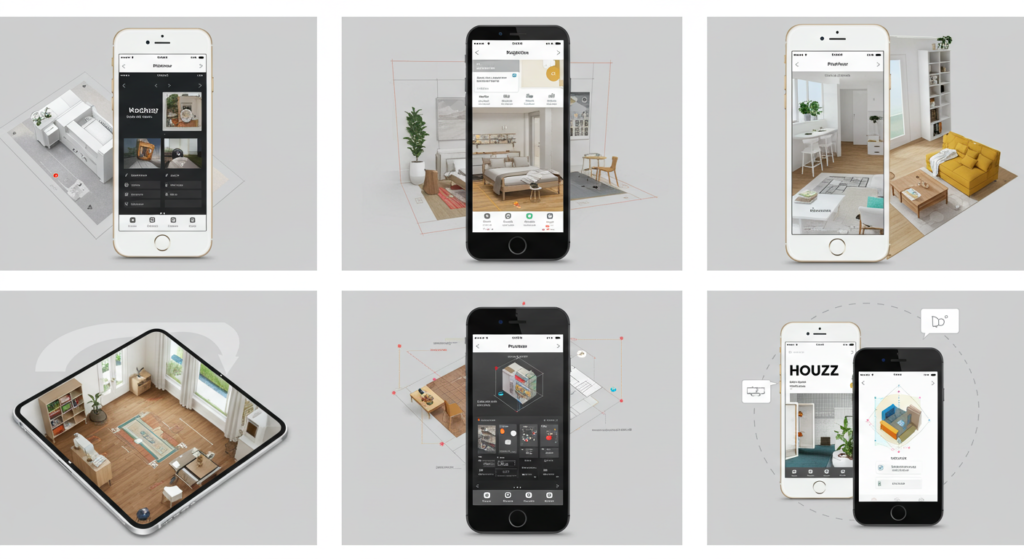
Popular Room Planning Apps:
- RoomPlanner: Best for 3D visualization
- Magicplan: Excellent for accurate measurements
- Houzz: Great for inspiration and planning
- Planner 5D: Detailed room layouts
AR Furniture Apps:
- IKEA Place: Try furniture in your space
- Wayfair View: Visualize products in real-time
- Amazon AR View: Preview items before purchase
Seasonal Considerations
Summer Arrangement
- Create clear paths to windows and doors
- Arrange seating to catch summer breezes
- Consider indoor-outdoor flow
- Reduce heavy textile pieces
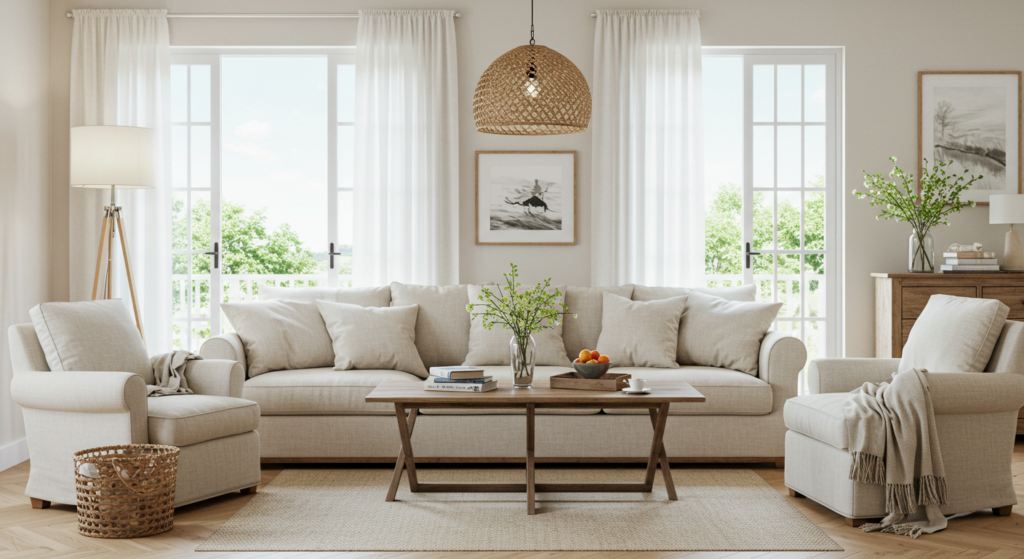
Winter Comfort
- Position seating near heat sources
- Create cozy conversation areas
- Add space for seasonal storage
- Plan for holiday entertaining
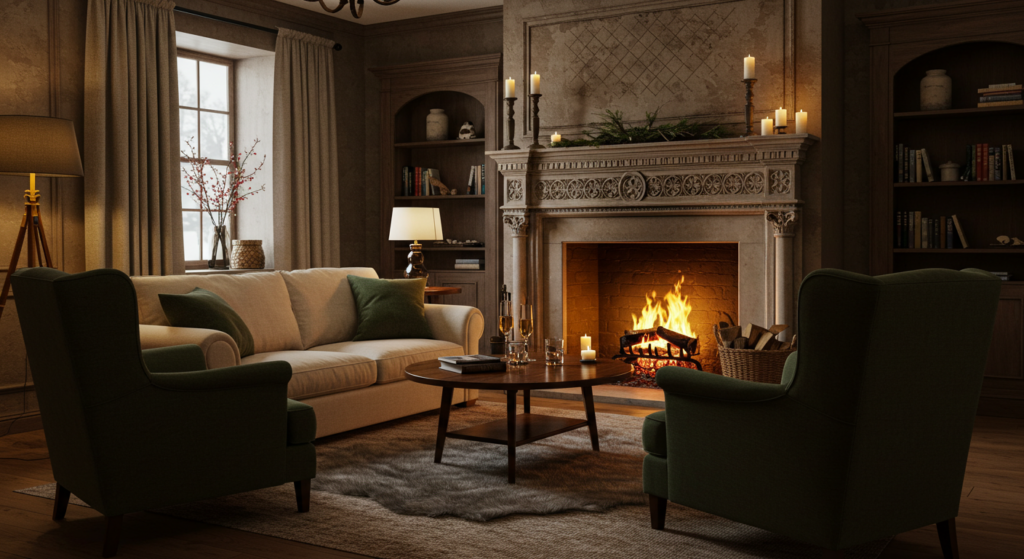
Common Mistakes to Avoid
According to design professionals, these are the most frequent arrangement errors:
- Pushing Everything Against the Walls
- Blocking Natural Light Sources
- Ignoring Scale and Proportion
- Forgetting About Electrical Outlets
- Not Planning for Real-Life Use
Advanced Tips for Avoiding Mistakes:
- Test furniture arrangements during different times of day
- Consider flow patterns during various activities
- Plan for future needs and flexibility
- Document successful arrangements for future reference
Bringing It All Together
Design experts emphasize that the perfect furniture arrangement is one that works for your lifestyle. Don’t be afraid to break “rules” if something else works better for you. The key is creating a space that feels both functional and welcoming.
Quick Reference Guide
| Room Type | Minimum Walking Space | Furniture Spacing | Ideal Layout Pattern |
| Living Room | 30-36 inches | 14-18 inches between pieces | Conversation-focused |
| Bedroom | 24 inches | 36 inches between bed and dresser | Flow to closet |
| Dining Room | 36 inches | 24-30 inches per seat | Centered in space |
Your Next Steps
Ready to transform your space? Expert designers recommend starting with these actions:
- Choose one room to focus on
- Take measurements and photos
- Clear the space and clean thoroughly
- Apply the principles we’ve discussed
- Live with the new arrangement for a week before making final adjustments
Remember, creating the perfect room layout is a process, not a one-time event. Don’t be afraid to experiment until you find what works best for your space and lifestyle.
Professional Consultation Guide
When to Consider Professional Help:
- Complex room layouts
- Multi-functional spaces
- Historic homes with unique features
- Major renovations or moves
What to Expect from a Professional Designer:
- Space assessment and measurement
- Functional analysis of your needs
- Custom layout recommendations
- Furniture selection guidance
- Implementation support
Need professional help? Consider consulting with an interior designer for personalized advice tailored to your specific space and needs.

